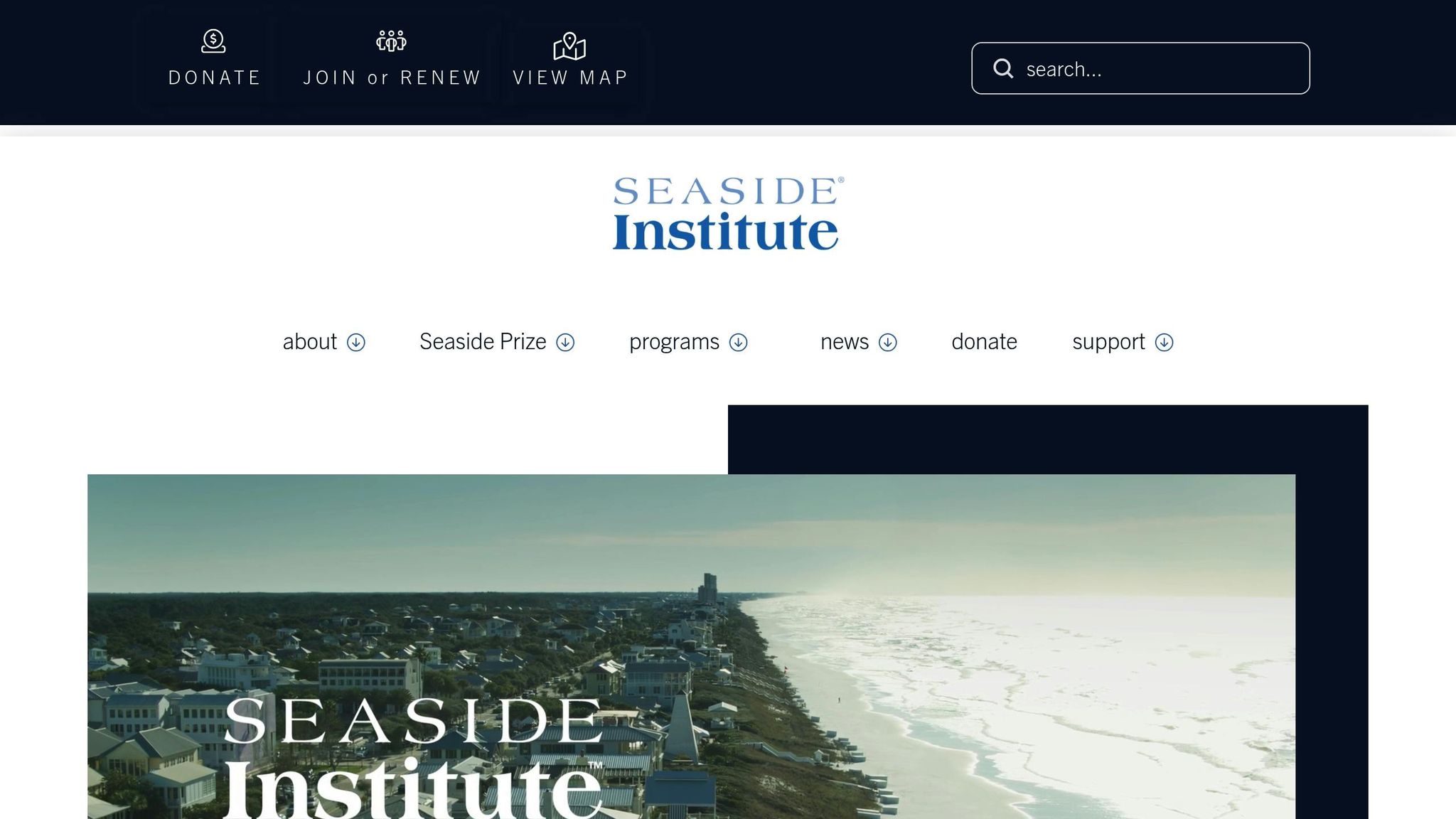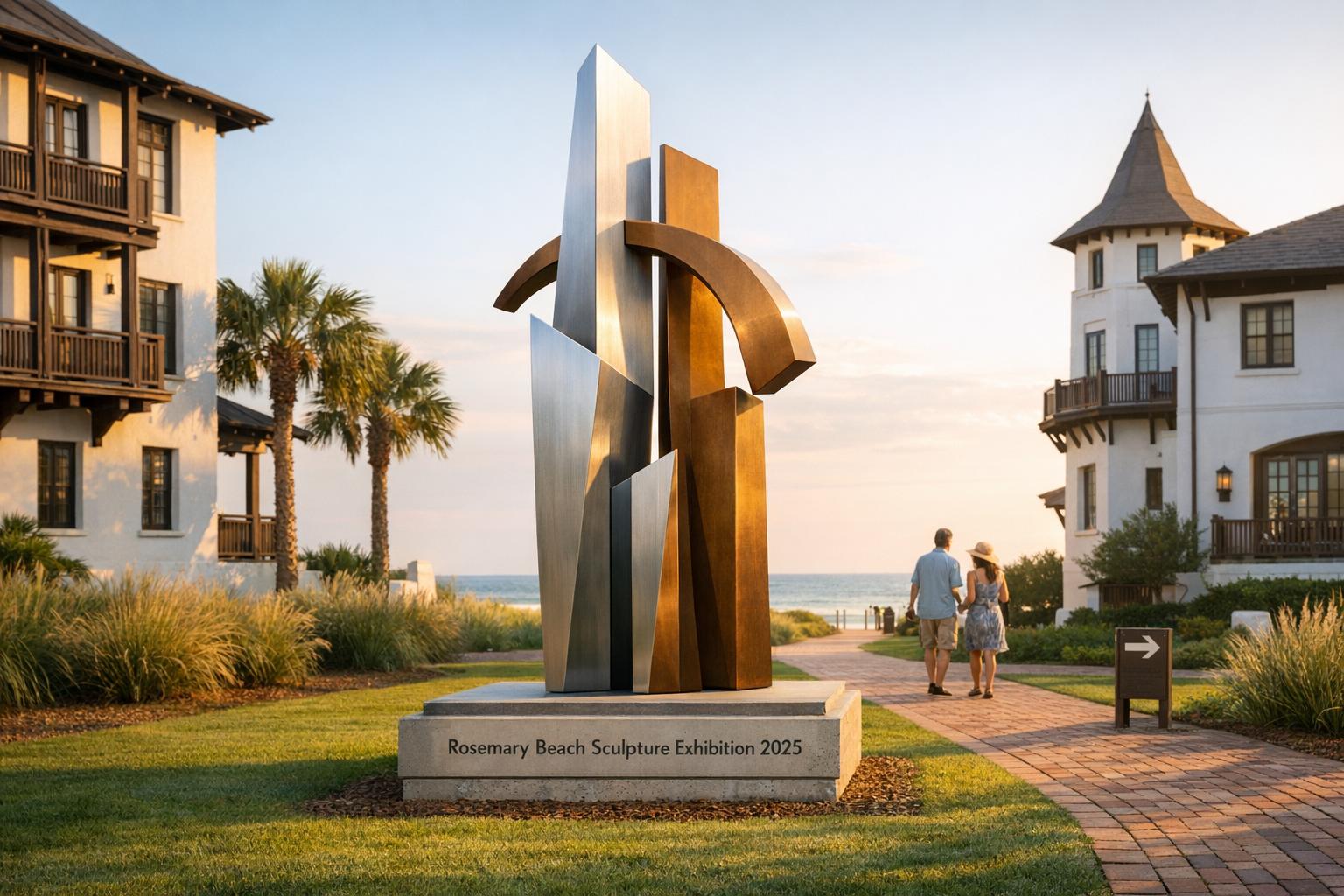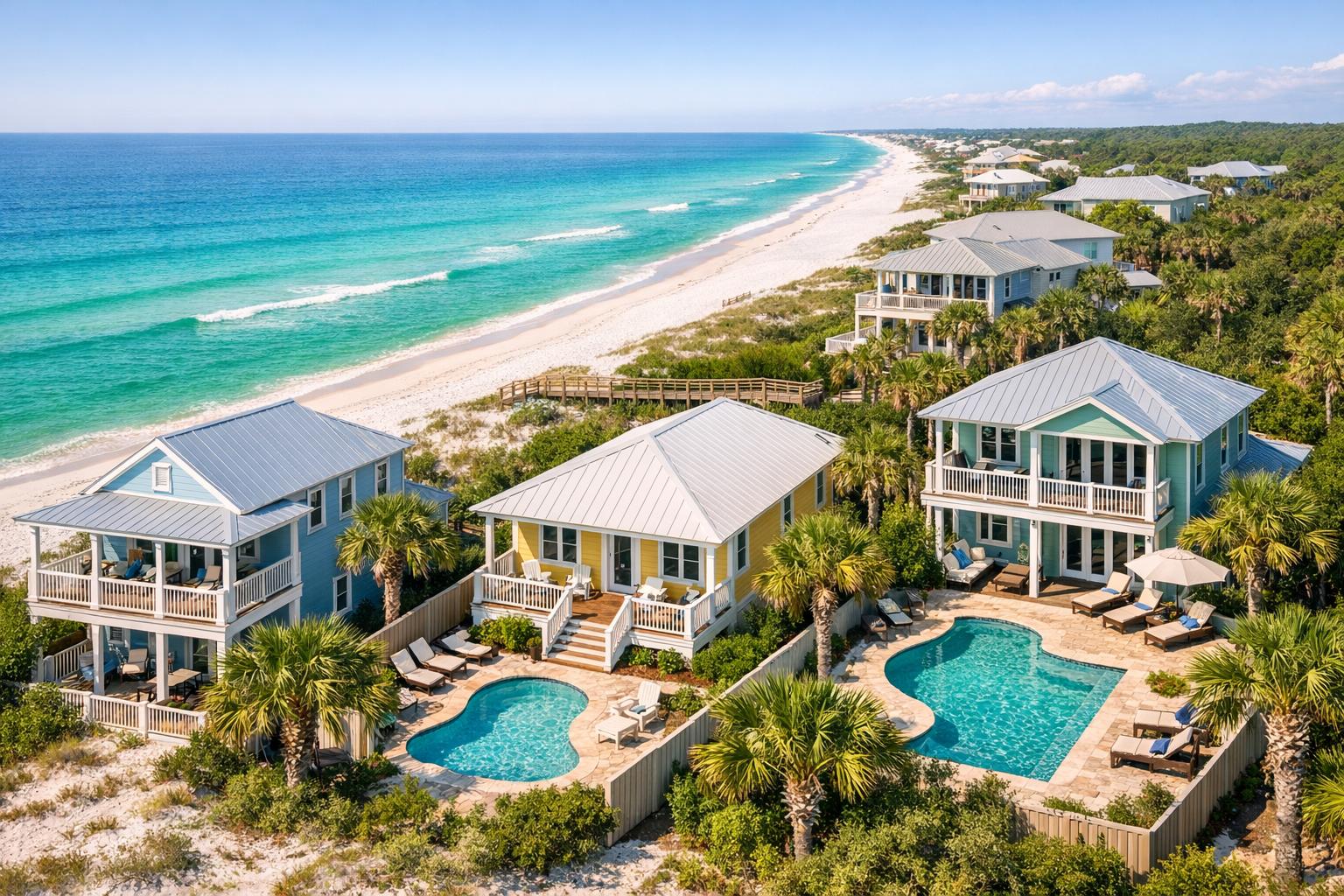Seaside, Florida, located along scenic 30A, is a master-planned community that redefined how towns are designed. Established in 1981 by Robert and Daryl Davis, Seaside became a model for walkable, human-scale neighborhoods and a cornerstone of the New Urbanism movement. Its design principles - compact layouts, mixed-use spaces, and respect for Southern architectural traditions - have inspired communities nationwide.
Key highlights:
- Origins: J.S. Smolian purchased the land in 1946, but it remained undeveloped until Robert Davis inherited it in 1978.
- Vision: The Davises collaborated with architects Andrés Duany and Elizabeth Plater-Zyberk to create Seaside's master plan.
- Impact: Seaside influenced urban planning in the U.S. and gained global recognition as the filming location for The Truman Show.
- Legacy: The Seaside Institute continues to promote its design philosophy through education and events.
Seaside’s founders proved that well-designed communities can balance functionality, aesthetics, and social connection, leaving a lasting mark on urban planning.
Seaside At 30
The Founders' Vision: Principles Behind Seaside
The Davis family set out to create more than just another beachfront development. They wanted a community that felt personal, connected, and alive with genuine neighborly spirit. Their approach, rooted in human-scale design, became a template for modern urban planning. Three core ideas - walkability, thoughtful collaboration, and honoring local traditions - shaped Seaside’s unique character.
Building a Walkable Community
Robert and Daryl Davis knew that a true sense of community thrives when people can easily connect. That’s why Seaside was designed so that every home, shop, and amenity is no more than a quarter-mile apart. This layout encourages casual interactions and strengthens relationships among neighbors.
The streets themselves were carefully planned to support this vision. Narrow, interwoven roads slow down cars and make pedestrians feel welcome. Unlike sprawling suburban neighborhoods with wide, car-focused streets, Seaside’s streets serve as extensions of living spaces, inviting residents to gather and engage. At the heart of it all, mixed-use zoning ensures that daily life - whether shopping, dining, or working - happens within the same vibrant neighborhood.
Partnering with Duany and Plater-Zyberk
To bring their vision to life, the Davises teamed up with architects Andrés Duany and Elizabeth Plater-Zyberk, experts in New Urbanist design. The duo studied traditional town layouts and architectural elements that naturally encourage social interaction, using these insights to craft Seaside’s master plan and building codes.
Their influence is seen in every detail - from the grid-like street layout with prominent public squares to the variety of building styles that give the town its charm. Practical, climate-conscious features, like cross-ventilation and deep roof overhangs, were also incorporated. The resulting Seaside Code, which outlines everything from porch sizes to building heights, has since inspired planned communities across the country.
Celebrating Southern Traditions
While expert planning shaped Seaside’s structure, its soul comes from a deep respect for Southern traditions. The founders understood that Southern hospitality is about more than a warm welcome - it’s about creating spaces that bring people together. Large, shaded porches became a signature feature, offering natural spots for neighbors to gather and chat.
Public spaces were equally intentional. The town’s central square hosts markets, performances, and festivals, echoing the lively traditions of classic Southern towns. Tree-lined sidewalks, inviting benches, and charming gazebos encourage residents to pause, connect, and share stories. Even the architecture - wood-frame cottages with generous windows and natural ventilation - reflects a thoughtful blend of practicality and cultural connection, tying the community to its coastal setting and to each other.
Building Seaside: From Vision to Reality
Turning the Davises' dream into a reality required careful planning, innovative design, and a deep respect for the coastal environment. The journey from an idea to a thriving community unfolded over decades, with each step reflecting the founders' dedication to recreating the charm of traditional Southern beach towns along the 30A coastline.
Development Timeline
The land that would become Seaside sat untouched until 1978, when Robert S. Davis inherited it and began envisioning a community inspired by his childhood beach vacations. By the early 1980s, planning was underway, and construction kicked off in 1981. The master plan, finalized around 1985, laid the groundwork for Seaside's future growth. Initial efforts focused on establishing infrastructure and building the first residential cottages. Later, the town center - designed by Daryl Davis - emerged as a key feature, blending residential, commercial, and recreational spaces into one cohesive area. Today, Seaside stands as a celebrated example of New Urbanism, an approach that redefines how communities are designed and experienced.
Architecture and Urban Planning Methods
Once the foundational milestones were in place, the focus shifted to architectural and urban innovation. Seaside's design embraced a return to traditional building techniques. Robert and Daryl Davis collaborated with architects Andrés Duany and Elizabeth Plater-Zyberk, conducting in-depth research on Southern towns to capture the essence of vernacular architecture and community design. This research not only shaped Seaside’s aesthetic but also ensured that its layout functioned seamlessly as a community.
The street design is a standout feature of New Urbanist principles. Narrow, pedestrian-friendly roads and sandy pathways blend effortlessly with the coastal environment, while the central town square serves as the heart of the community. This vibrant hub is surrounded by mixed-use buildings that integrate living, shopping, and leisure spaces. Contributions from renowned architects like Rodolfo Machado, Jorge Silvetti, and Steven Holl added variety to the town’s architecture, creating a balance between individual expression and a unified character.
Working with the Natural Environment
True to the Davises' vision, Seaside was carefully planned to complement its coastal surroundings rather than disrupt them. Preserving the natural landscape was a priority, with planners designing buildings around existing trees and other native features to maintain the area’s ecological integrity.
Sustainability played a central role in construction. Materials like wood, chosen for their minimal environmental impact, tied the community to local building traditions. Homes were designed to take full advantage of Florida's climate, incorporating natural ventilation and light to reduce energy use. The town layout also minimized environmental disruption by preserving natural drainage systems and leaving open spaces for both recreation and conservation. Sandy pathways further enhance the pedestrian experience while maintaining the area's coastal charm.
These efforts have earned Seaside recognition for its dedication to sustainable development. By proving that environmental care and thoughtful planning can go hand in hand, Seaside has set a benchmark for building communities that respect both people and nature.
sbb-itb-d06eda6
Seaside's Impact: A Model for Urban Planning and Culture
Seaside's design didn't just transform its picturesque 30A location - it became a nationwide example of how thoughtful urban planning can reshape communities. The Davis family's vision turned into a groundbreaking model that influenced urban planning across the United States.
A Blueprint for New Urbanism
Seaside stands as one of the earliest examples of New Urbanist communities in America. It demonstrated that walkable, mixed-use neighborhoods could succeed, challenging the dominance of car-dependent development. This approach gained recognition in both academic and professional circles. Communities like Celebration, Florida, and Kentlands, Maryland - both designed by Duany Plater-Zyberk & Company - adopted Seaside's principles, incorporating features like pedestrian-friendly layouts, mixed-use spaces, and architecture that complements the surrounding environment.
Seaside's influence wasn't limited to urban planners - it also captured the public's imagination.
Pop Culture Fame
Seaside gained global attention as the filming location for The Truman Show in 1998. The movie showcased its charming streets and unique architecture, introducing its design concepts to a worldwide audience. The film solidified Seaside’s identity as a symbol of 30A and brought even more attention to its innovative planning principles.
But Seaside's impact didn’t stop at media fame. Its founders worked to ensure its lessons would reach future generations.
The Seaside Institute and Community Programs

The founders of Seaside went beyond simply building a community - they created The Seaside Institute, a nonprofit dedicated to advancing education and new ideas in urban planning. Through conferences, workshops, design charrettes, lectures, and festivals, the Institute provides a platform for architects, planners, and community leaders to learn from Seaside’s approach. The annual Seaside Prize, an initiative of the Institute, celebrates outstanding contributions to community planning.
Key Figures Behind Seaside
Seaside's creation was a blend of vision, skill, and determination. Several individuals played pivotal roles in transforming this concept into one of 30A's most notable communities. Their unique backgrounds and expertise brought the town to life.
Robert S. Davis and Daryl Davis
Robert S. Davis brought both personal passion and professional expertise to Seaside's development. With degrees from Antioch College and Harvard Business School, Davis had already made a name for himself as an award-winning developer in Miami during the 1970s. His inspiration for Seaside stemmed from childhood summers spent in the Florida Panhandle, where he developed a deep appreciation for the charm and spirit of small-town life.
Daryl Davis, Robert’s wife and cofounder, played a crucial role in shaping Seaside’s downtown retail and community spaces. Together, the Davises created not just a collection of homes but also a thriving hub for commercial and social interaction. Their collaborative efforts have been widely recognized, with Robert receiving numerous accolades for his work.
Andrés Duany and Elizabeth Plater-Zyberk
Architects Andrés Duany and Elizabeth Plater-Zyberk took the Davis vision and elevated it with their expertise. In 1982, they developed Seaside's master plan, becoming prominent figures in the New Urbanism movement. Their process included studying Southern towns to understand local architectural traditions. This research led to the creation of the "Seaside Code", a set of planning guidelines that became a model for sustainable and community-focused design.
Working alongside urban designer Leon Krier, Duany and Plater-Zyberk intentionally limited Seaside to 80 acres, ensuring that all amenities were within walking distance. Their innovative planning, which has earned them honors like the Driehaus Prize, continues to influence similar projects across the country.
J.S. Smolian's Early Role
The groundwork for Seaside was laid as early as 1946 when J.S. Smolian purchased the land. Originally intended for a summer camp that never came to fruition, Smolian's decision preserved a pristine stretch of the 30A coastline, setting the stage for Seaside’s future. His foresight safeguarded this unique coastal area for development decades later.
Thanks to the efforts of Davis, Duany, Plater-Zyberk, and Smolian, Seaside has become a lasting example of New Urbanist design, inspiring community development throughout the United States.
Conclusion: The Lasting Legacy of Seaside's Founders
Seaside stands as a testament to how bold ideas can reshape entire communities. What began with J.S. Smolian's 1946 land purchase and the Davis family's daring vision to create a new kind of beachfront town has become a model for transformative thinking. This original vision continues to shape Seaside's story today.
The influence of this small community has grown far beyond its initial 80-acre boundary, challenging and redefining how Americans think about town planning and community design. As the birthplace of New Urbanism, Seaside introduced a framework for walkable, mixed-use communities that has inspired countless others to follow suit.
The founders showed that development rooted in community values can be both impactful and financially viable. Robert Davis, in particular, struck a balance between preserving traditions and implementing sound business strategies. His decision to build an entire beachfront town - rather than pursuing a more conventional real estate approach - initially surprised the Florida real estate world. Yet, his approach has since become a model for thoughtful, sustainable growth.
Today, Seaside's influence continues to ripple across the globe. Its cultural significance has helped spread the principles of New Urbanism far and wide, while organizations like the Seaside Institute and The Arcadia Land Company carry forward the founders' vision. These efforts inspire planners and developers to rethink how communities can be designed for both functionality and beauty.
As areas along 30A and across the U.S. face challenges tied to growth and quality of life, Seaside's legacy offers a clear path forward. Its focus on walkability, mixed-use spaces, environmental care, and preserving local character provides a roadmap for creating places where people truly want to live, work, and connect. By staying true to their original vision, Seaside's founders have shown the lasting impact of thoughtful, community-centered development.
For more insights into 30A communities, visit sowal.co.
FAQs
What are the design principles behind Seaside, Florida, and how have they shaped modern urban planning?
Seaside, Florida, stands out as a trailblazer in New Urbanism, a design movement centered on creating walkable neighborhoods, diverse spaces, and a vibrant sense of community. When Robert and Daryl Davis founded the town, their vision was to merge classic architectural charm with modern practicality, crafting a place where living, working, and connecting felt effortless.
The town's design prioritizes pedestrian-friendly streets, compact layouts, and inviting community spaces, setting it apart as an influential model for urban planning. These principles have not only shaped Seaside itself but have also inspired planners around the globe to rethink how neighborhoods can be built to prioritize people and foster sustainable living.
What role did the Davises and architects Duany and Plater-Zyberk play in shaping Seaside's distinctive charm?
The partnership between Robert and Daryl Davis, the visionaries behind Seaside, and architects Andrés Duany and Elizabeth Plater-Zyberk played a key role in shaping the town's distinctive charm. Together, they developed and brought to life a master plan rooted in the principles of New Urbanism, which prioritize walkability, a strong sense of community, and timeless architectural aesthetics.
The result? Seaside's signature design, boasting pedestrian-friendly streets, lively public spaces, and a seamless mix of homes, shops, and restaurants. This well-thought-out approach has positioned Seaside as a shining example for modern coastal towns and one of the most admired destinations along 30A.
How has Seaside's innovative community planning influenced developments around the world?
Seaside, Florida, stands out as a trailblazer in New Urbanism - a movement that prioritizes walkable neighborhoods, mixed-use spaces, and fostering a connected community. Its carefully planned layout has captured the attention of architects and urban planners worldwide, leaving a mark on projects both across the United States and internationally.
The impact of Seaside lies in its ability to show how deliberate community planning can lead to lively, thriving spaces. Its core ideas have been embraced in a range of developments, from quaint towns to bustling cities, sparking a renewed interest in designing spaces that truly prioritize people and their quality of life.



